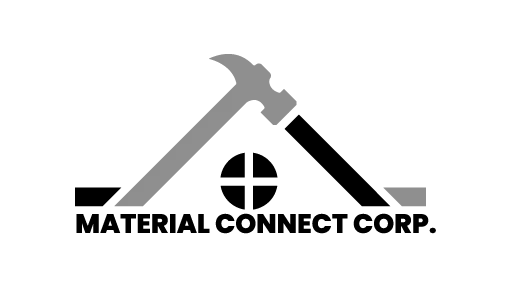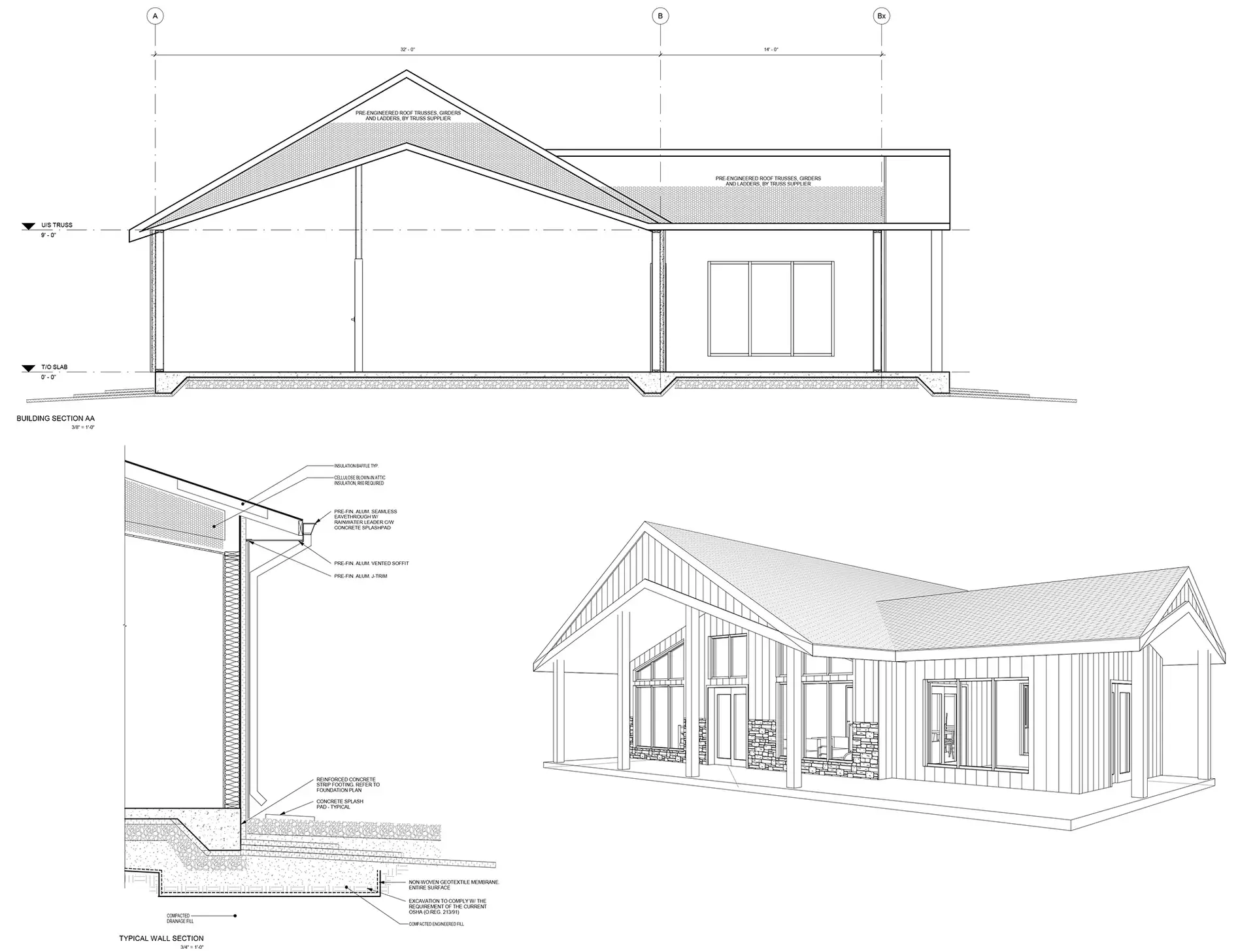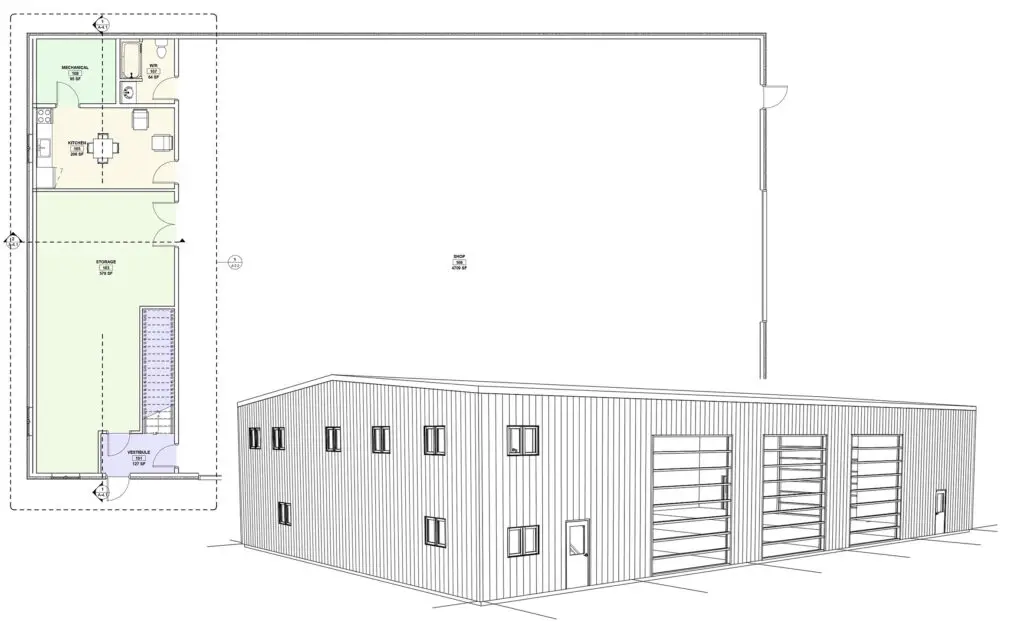Great builds start with great plans
NT Design (our design division) combines creativity and technical expertise to deliver detailed drawings, 3D visuals, and material specifications that bring your vision to life
The Design Process
Consultation & Concept
We meet with you to understand your vision, goals, and budget, then outline initial concepts.
Drafting & Visualization
Our team develops detailed technical drawings and 3D renderings so you can see your project before it’s built.
Refinement & Material Selection
We fine-tune the design based on feedback and confirm materials, colors, and finishes for seamless execution.
Final Plans & Project Handoff
We deliver complete plans and specifications, ready for our supply and build teams — or your chosen contractor.
Consultation & Concept
We meet with you to understand your vision, goals, and budget, then outline initial concepts.
Drafting & Visualization
Our team develops detailed technical drawings and 3D renderings so you can see your project before it’s built.
Refinement & Material Selection
We fine-tune the design based on feedback and confirm materials, colors, and finishes for seamless execution.
Final Plans & Project Handoff
We deliver complete plans and specifications, ready for our supply and build teams — or your chosen contractor.
Explore Our Previous Work
Take a look at some of our completed projects that highlight our capabilities in design and execution.
A modern steel-roof cottage nestled in the woods, featuring floor-to-ceiling windows and year-round comfort. Designed and supplied by Material Connect for seamless indoor-outdoor living.
A fully outfitted maintenance facility with integrated office space, custom boardroom, and heated shop bays. Designed and supplied by Material Connect to meet high-performance industrial needs.
Ready to start your project?
Let’s bring your ideas to life with a design that’s both beautiful and build-ready. Contact us today for a custom plan that sets the stage for seamless supply and construction.


